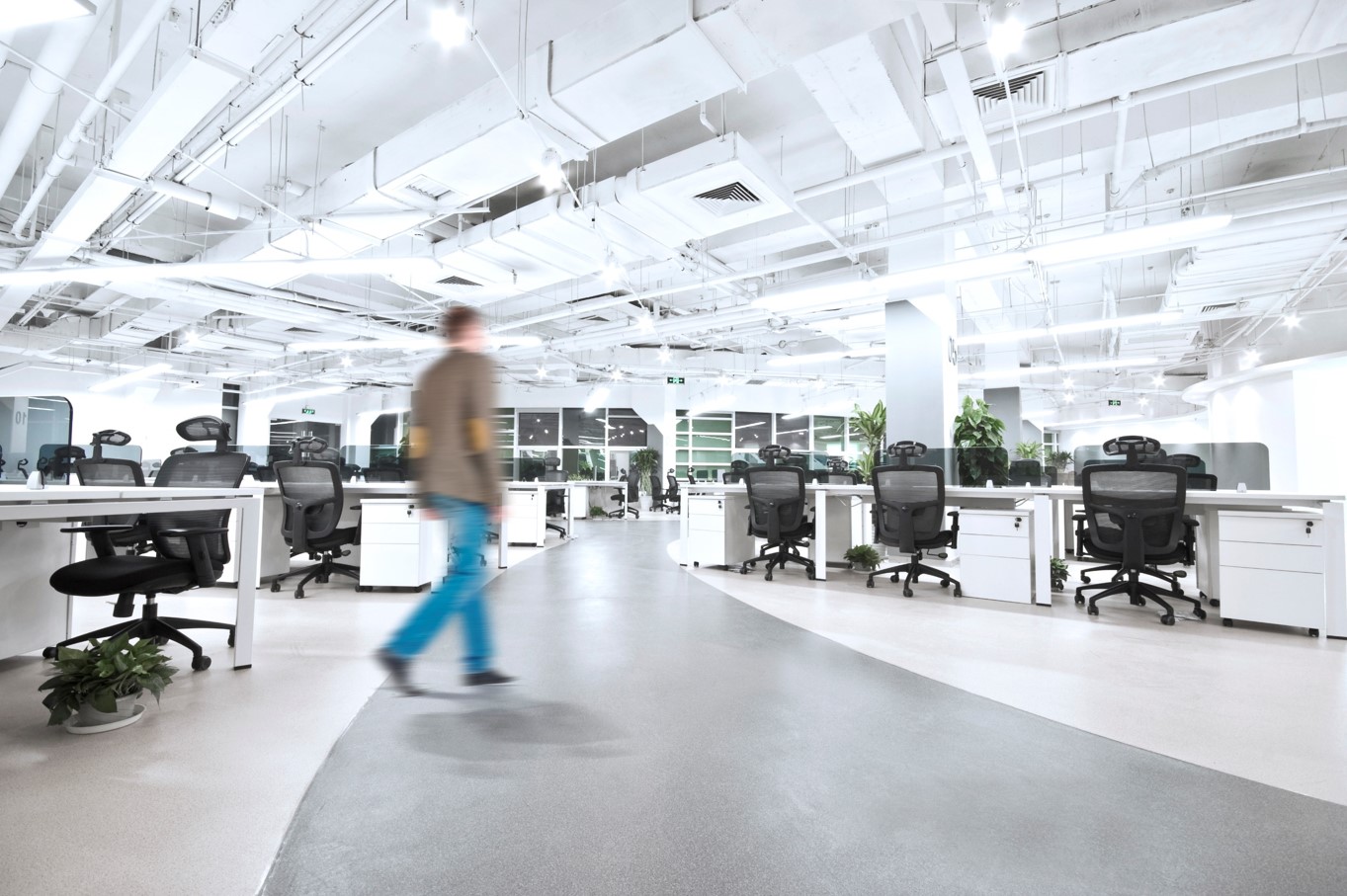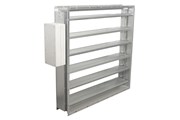- FläktGroup
- Løsninger
- Brandsikkerhed og Røgudsugning
- Smoke Extract
Røgudluftning
Opretholdelse af et røgfrit område skaber en flugtvej og bedre adgang for brandfolk.
10 etagers bygning
For space-constrained multi-storey residences requiring mechanical smoke extraction to maintain smoke-free means of escape and fire fighter access. Mechanical smoke extract from corridors/lobbies provide reduced riser areas, can provide increased travel distances and is less susceptible to adverse wind pressures acting on the discharge Air Operating Vent [AOV] when compared to natural smoke vent systems.
Solution
1No. SMHA extract fan was selected to provide the required extract duty, 20No. ESAS smoke control dampers – one per level on extract side and 1 per level on make-up air route were provided to allow for only the fire level to have smoke ventilation, all other levels were closed off to prevent the spread of smoke. CFD analysis was also provided for this project to demonstrate the visibility achieved.
EXAMPLE BUILDING
10 storey apartment building with a calculated fire load of 1MW in a residence with door held ajar by debris during occupant escape, causing smoke spread into the connecting lobby with other residences and an extended travel distance to the single escape stair core.
Ventilation requirement: smoke extract from corridor to increase visibility for fire-fighter access.
Produkter indeholdt i denne løsning
2 etagers bygning
For Multi-compartment buildings needing fire-rated ducts and dampers to maintain compartmentation between areas.
Fast-Response dampers are required to limit smoke spread between compartments. CE marking ensures a guaranteed level of quality and air leakage for life-safety equipment.

Bygningseksempel:
2 storey office served by a central air handling plant with a common smoke extract shaft and dedicated smoke extract fan.
