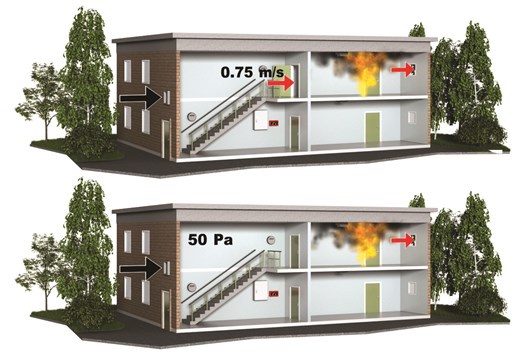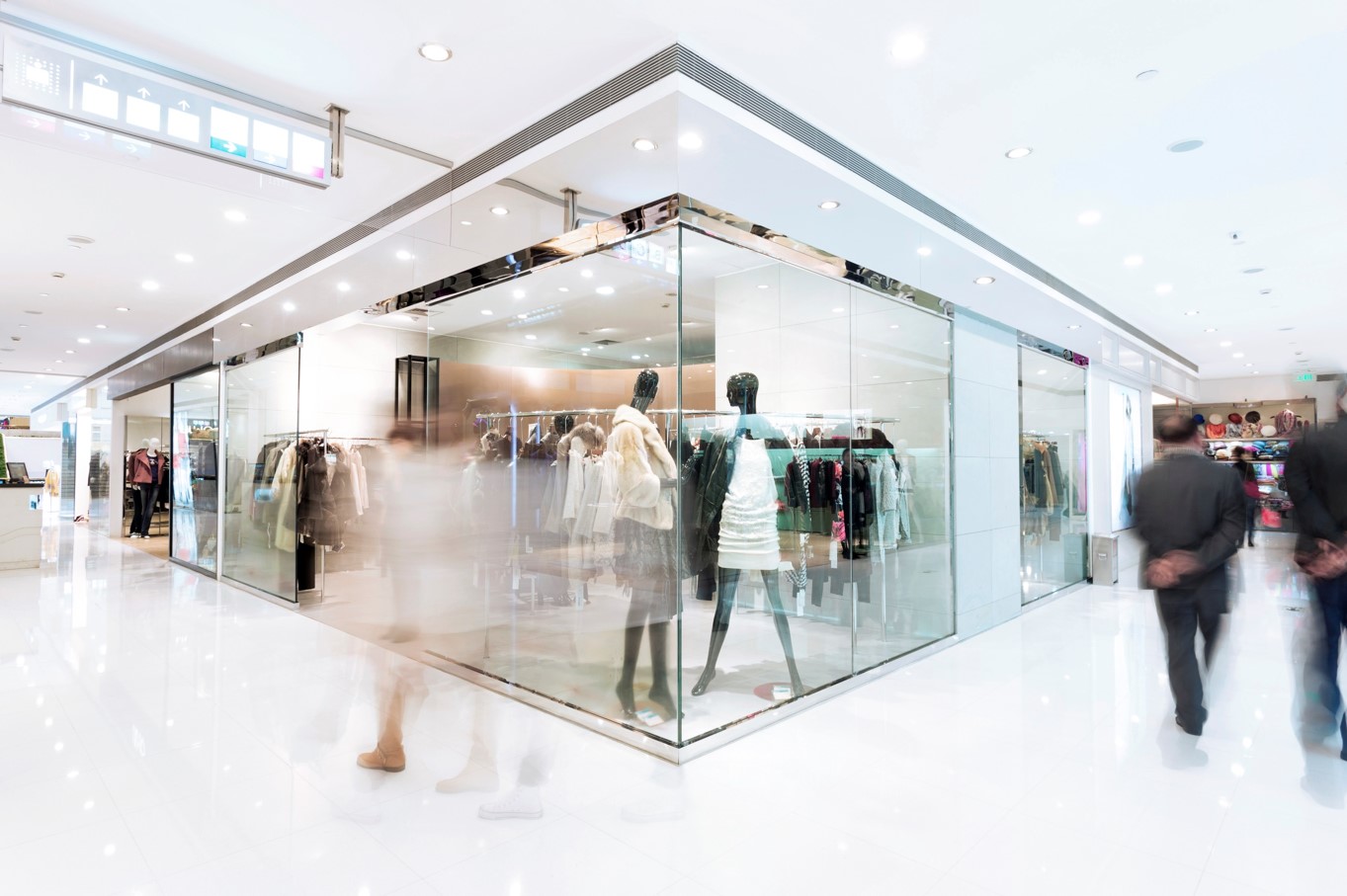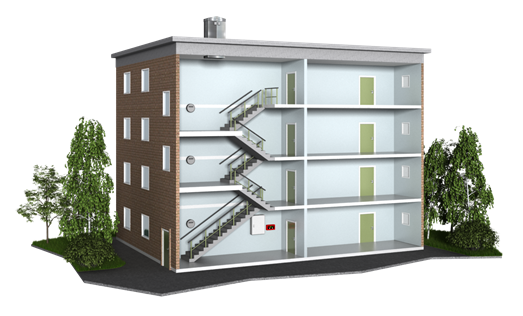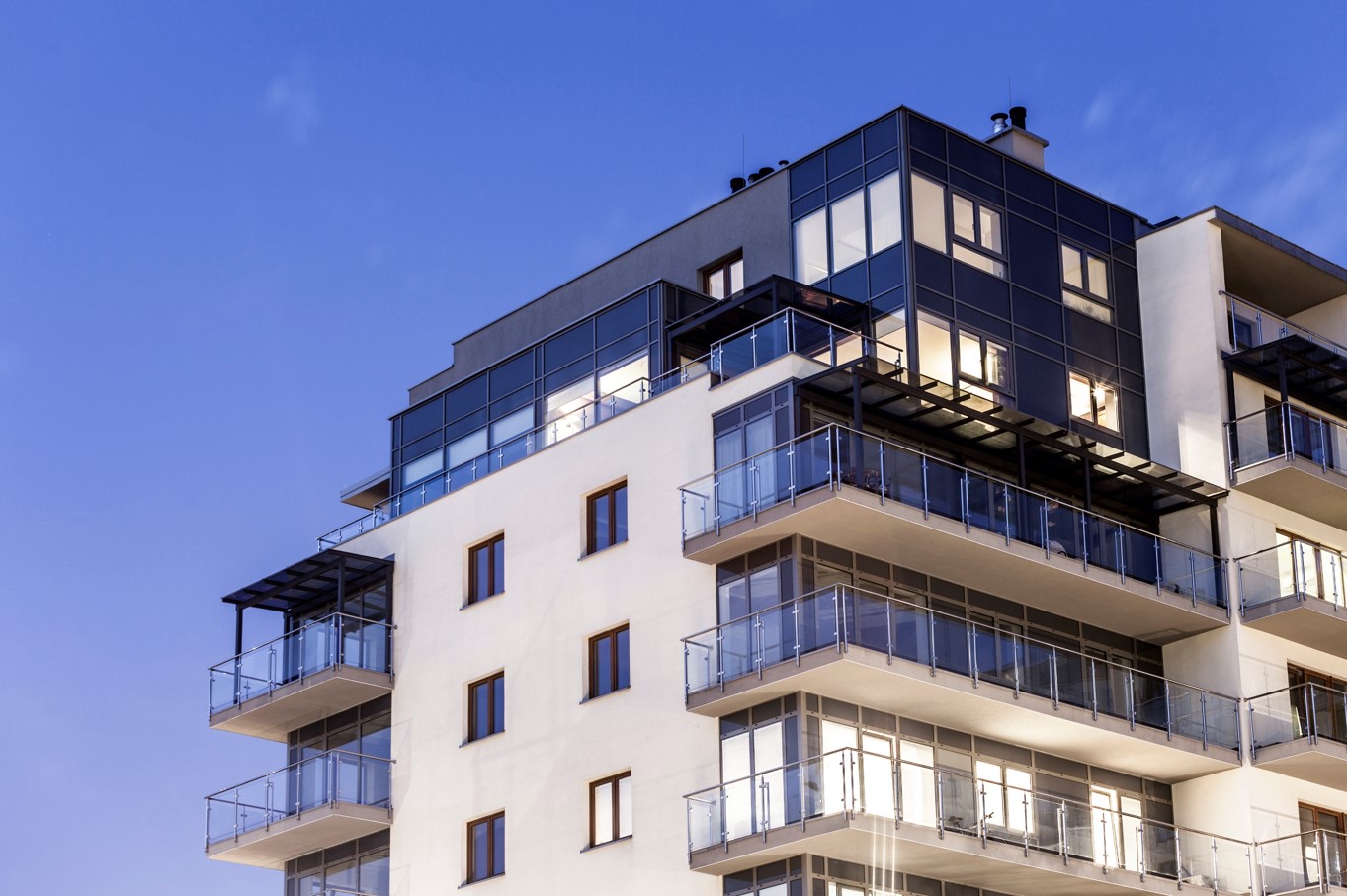- FläktGroup
- Soluciones
- Fire safety & smoke extract
- Pressurisation Systems(2)
Pressurisation Systems
Pressurisation systems are used to create smoke free escape routes. Normally the fan is running at a certain speed to obtain the 50 Pa overpressure needed to create a safe escape route.
2 Storey public building

For buildings requiring simultaneous evacuation of occupants with a protected means of escape from multiple levels
Natural Ventilation and Smoke Exhaust systems provide protection to the stair by sacrificing the lobby, pressurisation systems can not only protect the lobby but are most suitable to buildings without lobbies. Pressurisation fans provide an elevated pressure with the protected regions, preventing smoke leakage into the lobby / stair well by overcoming the pressure developed by a burning fire.
Solution
To provide the required airflow for the large escape door width and allow for pressurisation of the space, 2No. SMPA100 fans and door sensors have been provided, thus if the internal doors the fans work at a lower velocity than if the large outer doors are opened.

EXAMPLE BUILDING
2 storey shopping centre in Poland with large evacuation doors to outside but small doors to the inside space, requiring both air flow through an open door of 0.75m/s or a pressure difference of 50Pa between the stair core adjacent levels.
Products included in this solution
4 Storey Apartment Building

For buildings with a common stair case with simultaneous evacuation of occupants it is important to protect the means of escape from multiple levels, Natural Ventilation and Smoke Exhaust systems provide protection to the stair by sacrificing the lobby, pressurisation systems can not only protect the lobby but are most suitable to buildings without lobbies. Pressurisation fans provide an elevated pressure with the protected regions, preventing smoke leakage into the lobby / stair well by overcoming the pressure developed by a burning fire.
Solution
1No. SMIA fan unit was sufficient to provide both the airflow criteria for smoke extract and the pressurisation of this stair case. A differential pressure sensor was located within the stair core to enable the fan to ramp-down and not over-pressurise the space, whilst fire-fighter over-ride switches were provided at the entrance point as part of a bespoke controls package to allow the fire brigade direct control over the system when they attend.

EXAMPLE BUILDING:
4 storey apartment block with a single common staircase connecting directly to residences with a need to achieve smoke control to allow for simultaneous evacuation of the building during a fire and smoke extract to clear the building after the fire has been extinguished.