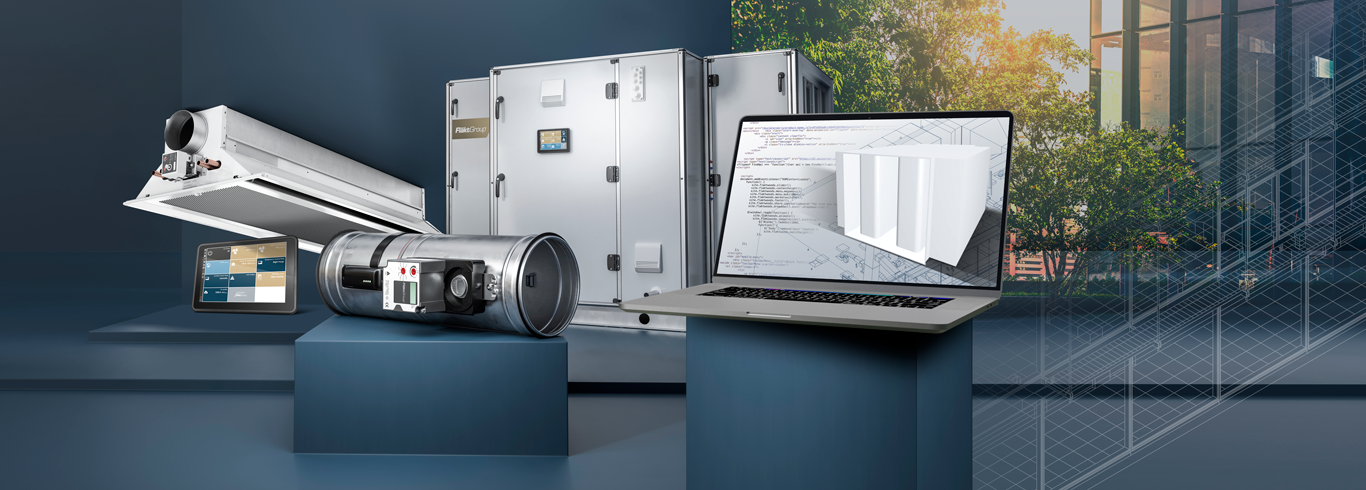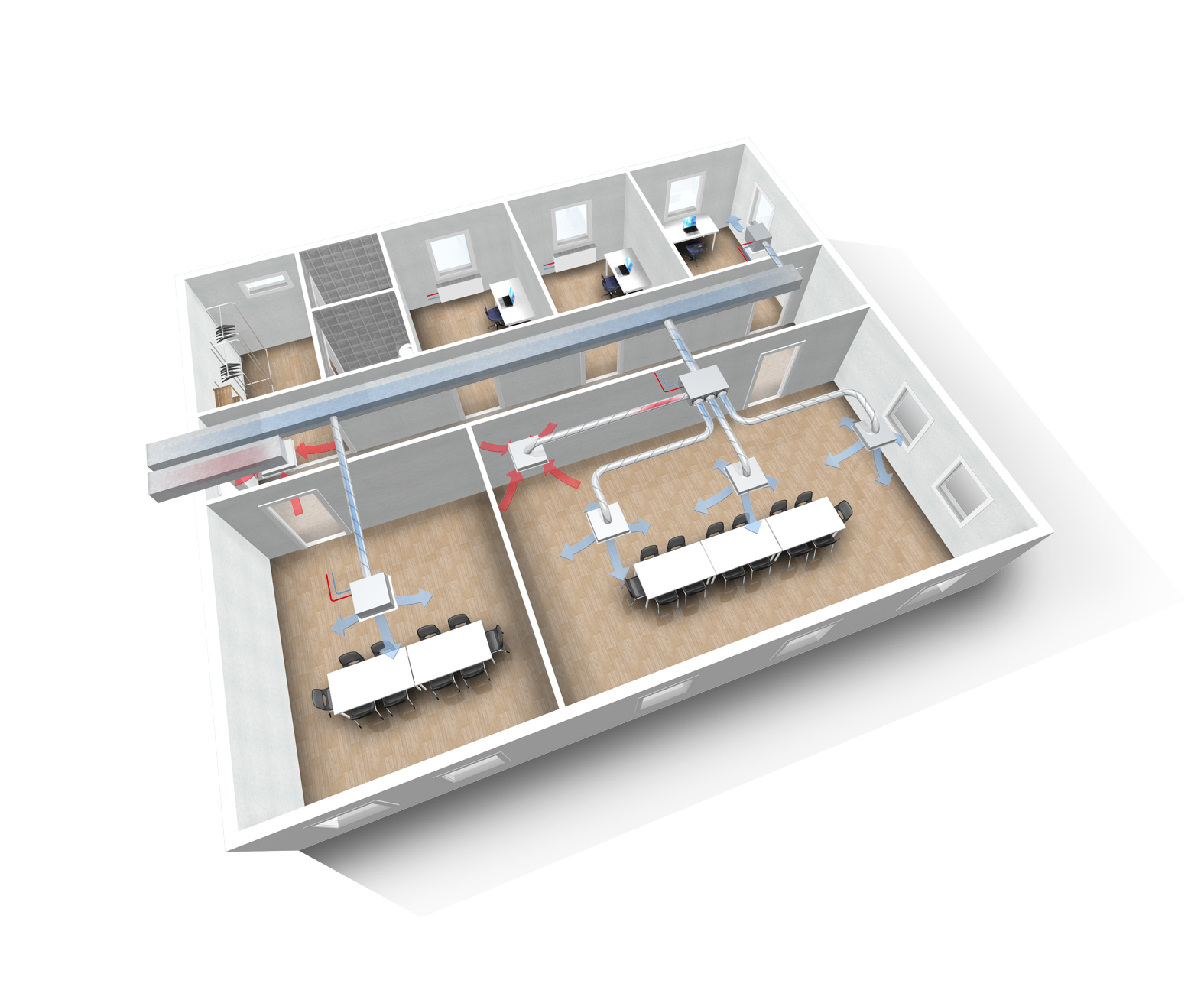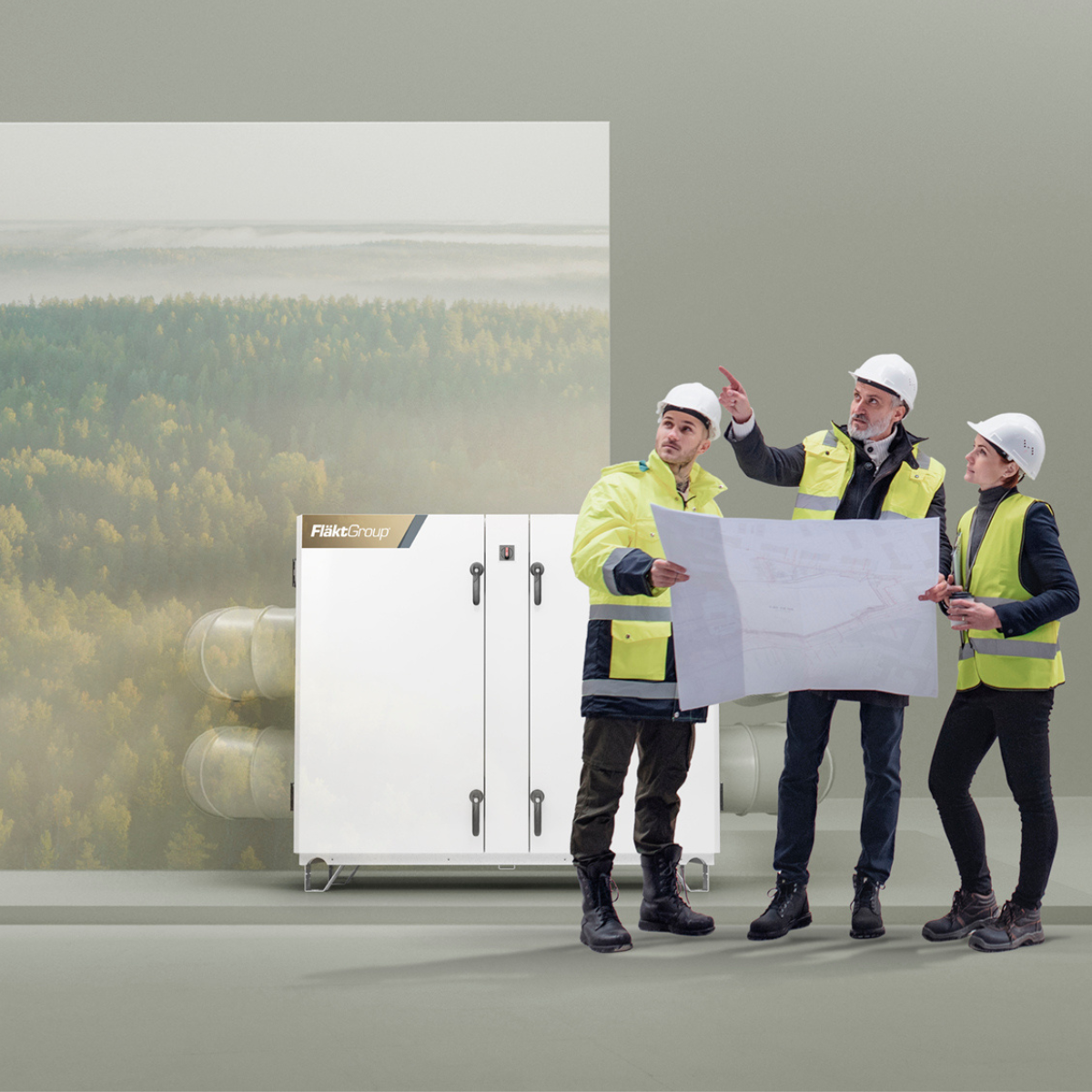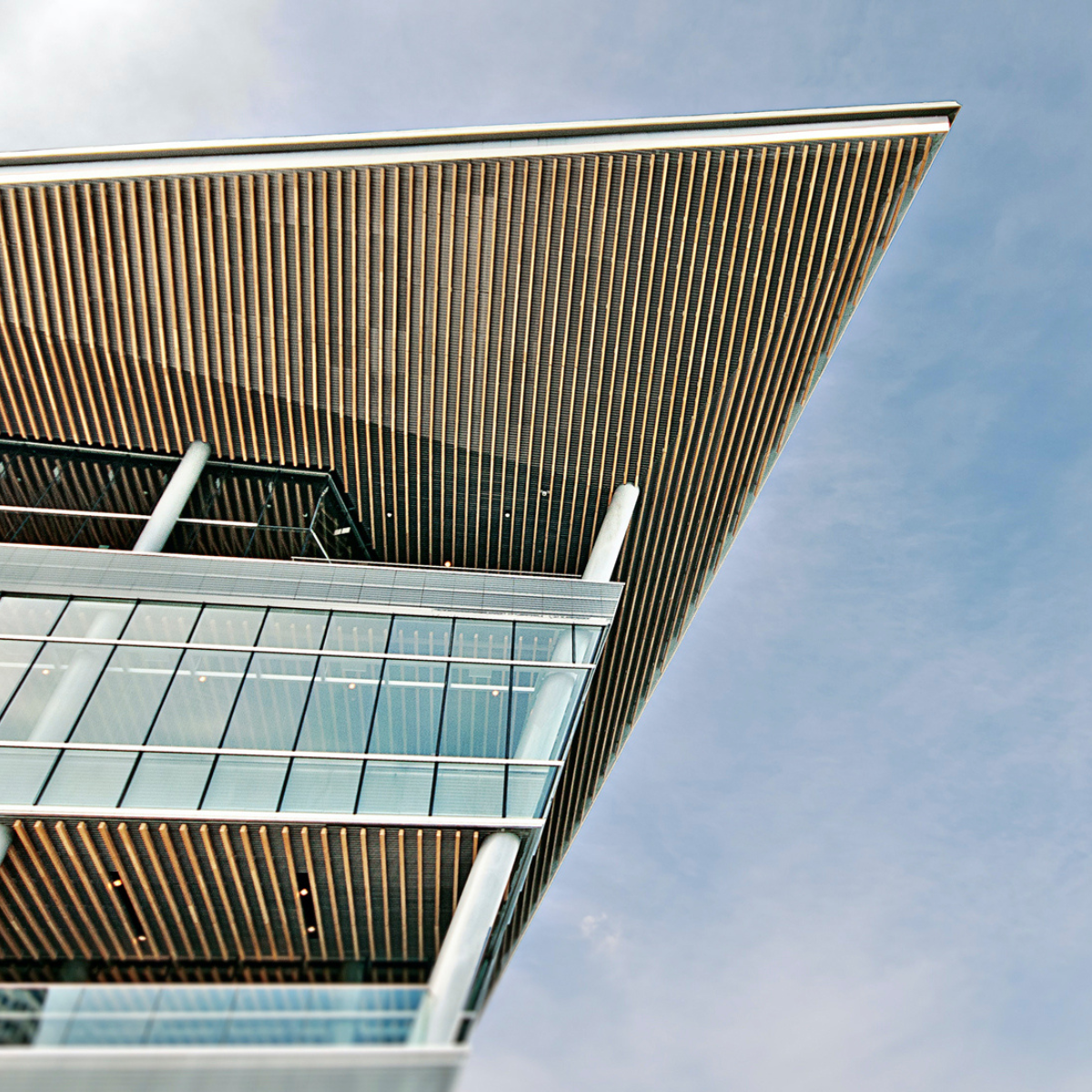- FläktGroup UK
- BIM
- BIM (Building Information Modelling)
BIM (Building Information Modelling)

Discover the ways in which BIM can help you in your next steps to securing and maximising your product installation process.
What is Building Information Modelling (BIM)?
Building Information Modelling, or BIM for short, is the process of using digital 3D models in the design and management of buildings.
These models represent anything used by the building infrastructure that has a physical form, such as equipment or inventory.
Think of these models as a virtual way of seeing your product and managing how it would fit according to your specifications.
Within the Heating, Ventilation and Air Conditioning (HVAC) sector, which we operate in, these are the components and services that relate to the ventilation of the building.
This includes:
- Ducts
- Control Units
- Heaters
- Chillers
- Fans
- Electrical connections
- Connect points
- Fittings
These models contain valuable data about the product that can be shared with different software tools to calculate building running costs and performance and can be used by different suppliers.
How does BIM benefit our partners?
BIM can be used as a way of working more closely together from the different stakeholders involved in the design, commissioning, and operation of buildings. It is about accessing and sharing information simply and effectively for our partners to directly benefit from.
Information sharing and risk reduction
BIM is not just about the models. It is the enabling technology that allows us to share these models and the information contained within it. We share this information with our suppliers, specifiers, and end users.
With BIM models there is a significant risk reduction of delivering the wrong solution. BIM will have the relevant and correct information shared across to interested stakeholders, allowing us to work more closely together but also more concisely as well.
Information sharing is key to this process and BIM allows us to do this.
What information do the BIM models contain?
Our BIM models contain both the physical and functional characteristics of our products.
The physical relates to data about the form of the product:
- Critical overall dimensions
- Total weight of the unit
- Connection details
- Accessories
And the functional is the data about how the product operates:
- Aerodynamic performance
- Motor data
- Efficiency grades
- Running costs
- Fan performance curve
- Acoustics
- Environmental Product Declaration (EPD) information
Combining these two parts together can be thought of as an information card about the product, where the card is the functional data, and the product is the physical data.
Giving you the competitive edge
Our BIM models can help you with:
- Design optimisation: The BIM models show exactly how our products fit, connect, and operate virtually
- Building services co-ordination and facility management
- Energy simulation and sustainability: our models help by simulating the energy needs for our products by visually showing how our products are more energy efficient.
These models are thoroughly checked by our skilled, knowledgeable teams and are kept up to date in line with the latest product developments and standards.
BIM and the Level of Detail (LOD)
You will notice when accessing our BIM models that they have different Level of Detail (LOD) depending on your needs. The higher the LOD, the more detail you show about the product and how it can be connected.
We at FläktGroup will be using LOD 350 for any new models going forward (our existing models are 300), which will give enough detail to accurately visualise our products, by showing exactly how the product can be connected to the appropriate building systems for it to be of use and not just be a physical representation of it.


Promoting sustainability with our BIM models
Sustainability is important to us at FläktGroup and with BIM we are helping you improve sustainability within the built environment. By working with our partner MagiCAD we deliver this information through our BIM models to help perfect your sustainability standards in your area.
We highlight sustainability of our models by holding key information about the carbon footprint of our products in the form of Environmental Product Declaration (EPD) statements and other data about the energy performance of the product.
With this information available, we can prove that the product itself is environmentally friendly and highlight our sustainable sources in the production process of the product too.
This gives the following benefits:
- Helps you and our industry to address the challenges of climate change through better building design by choosing products that have a low carbon footprint.
- Confidence in FläktGroup that we are helping to reduce the impact on the environment, by minimising the carbon footprint of our products when they are manufactured and how they are used when installed into buildings.
- Assists with waste reduction, lowering the impact on the environment, where you can use our models to predict the operational performance when installed, and to reduce the risk of errors when positioning the models within the building. For example, optimising the layout of a building to maximise energy use, and to visually see where components clash to avoid expensive rework and waste, thereby helping the environment.
As such, BIM as a process with our models is directly helping to reduce waste in building design, so why would you not use this valuable tool at your disposal?
For more information, regarding our guide to a sustainable future, visit our article, which explains the guidelines for the Energy Performance of Buildings Directive (EPBD) here.
Our vision for BIM
We have BIM models for most of our products and will be working over-time in delivering any gaps there are for models in our product range.
Our BIM vision perfectly aligns with our company vision:
We are the leaders in air technology, delivering best in class, innovative and energy-efficient solutions to ensure comfort, safety and performance for our customers, whilst reducing their carbon footprint.
We are constantly updating our models and will be developing more 3D visualization technologies over the next few years for better illustration. Look out for our news feed for more information.
Our aim is to deliver solutions that allow BIM models and 3D models to be easily accessible to all, including tools showing their performance, spatial data, libraries to store this information, and making it available across different platforms like our website and selection software.
We are moving forward with BIM and the technology it presents us, and we would like you to be a part of our journey.
We are committed to helping you in a sustainable way, by providing solutions at quality you can afford.

Contacts & Support for BIM
Please enter your details and click submit. We will get back to you as soon as possible.